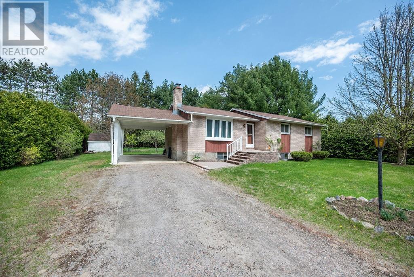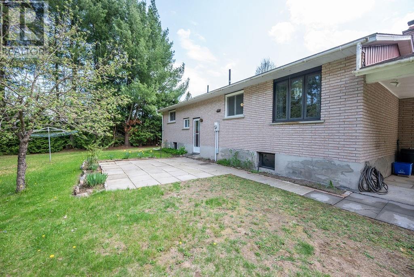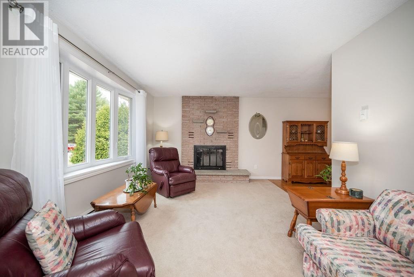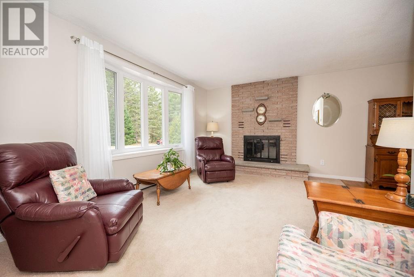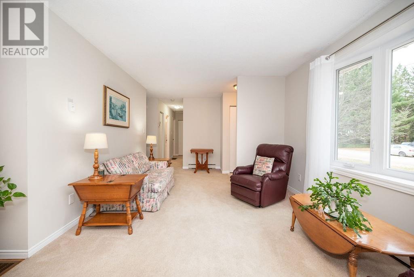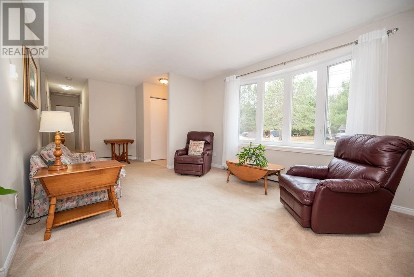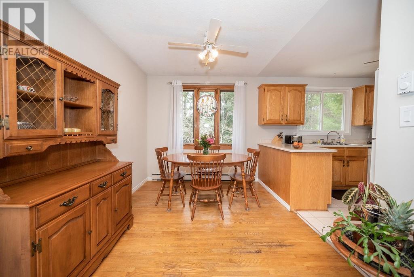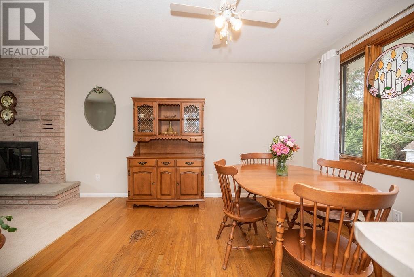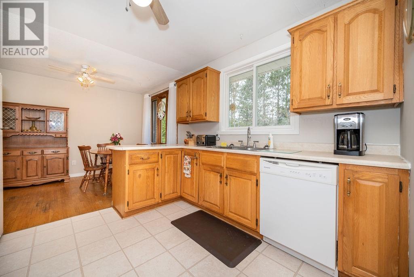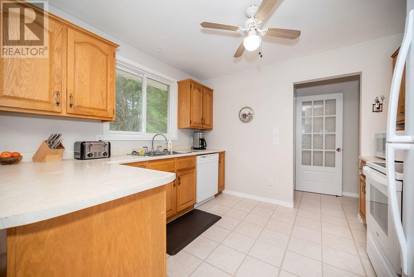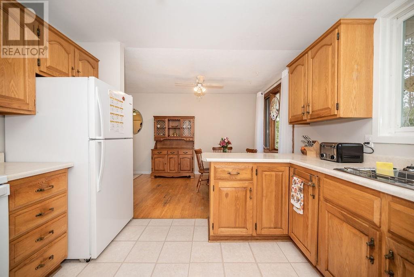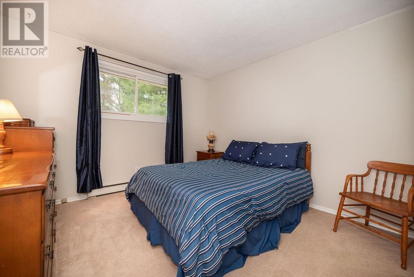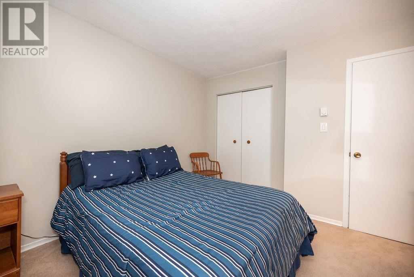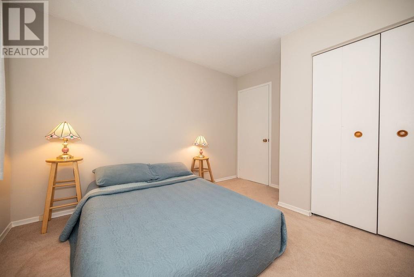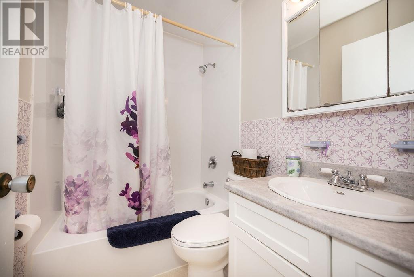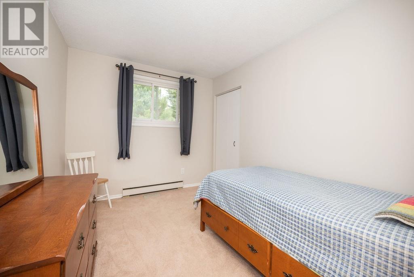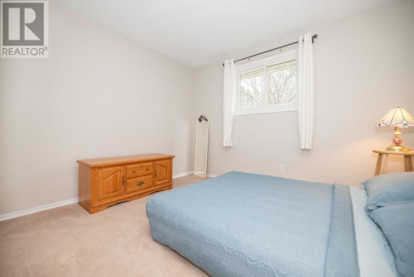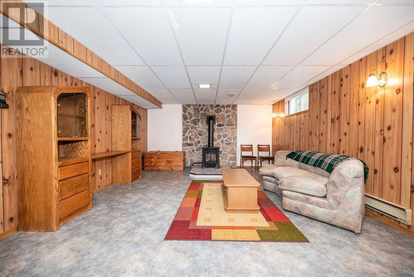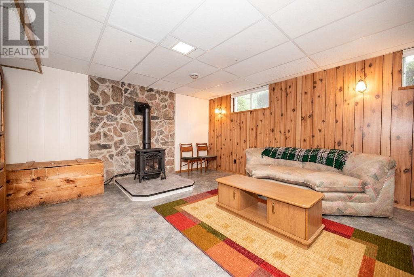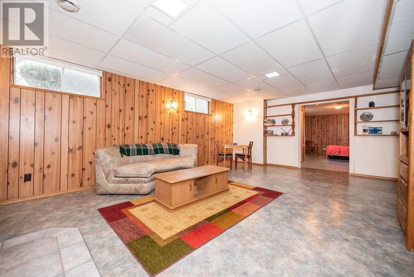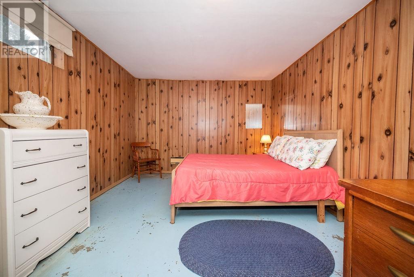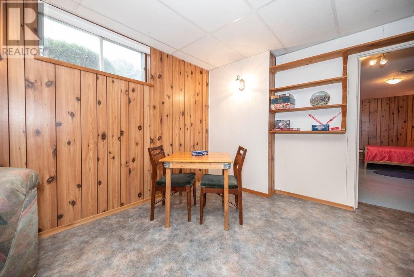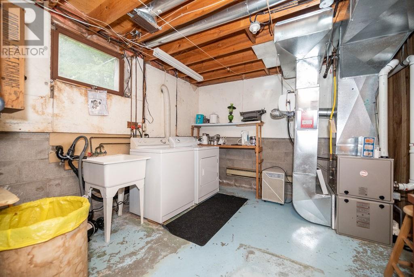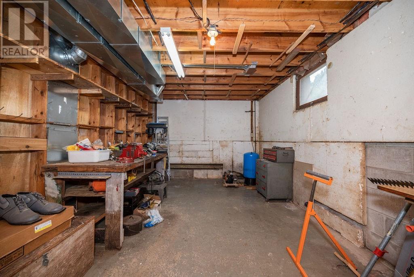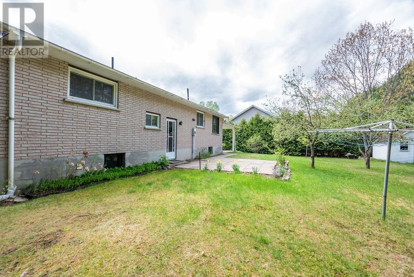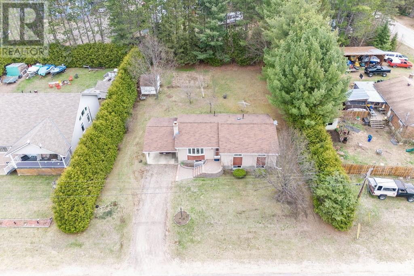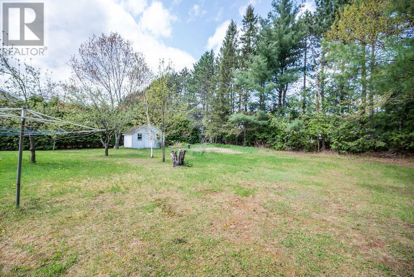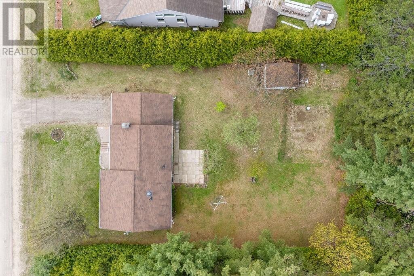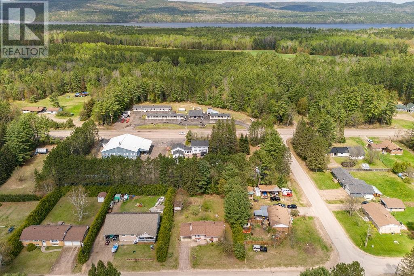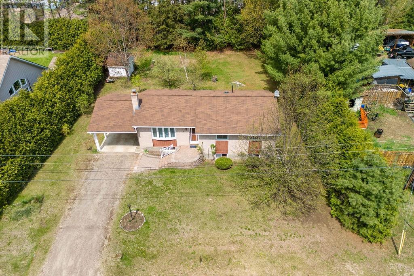86 PINEWOOD PLACE
Deep River, Ontario K0J1P0
$419,900
| Bathroom Total | 2 |
| Bedrooms Total | 4 |
| Half Bathrooms Total | 1 |
| Year Built | 1975 |
| Cooling Type | None |
| Flooring Type | Wall-to-wall carpet, Hardwood |
| Heating Type | Forced air |
| Heating Fuel | Natural gas |
| Stories Total | 1 |
| Recreation room | Basement | 14'6" x 22'6" |
| Bedroom | Basement | 18'6" x 10'8" |
| Laundry room | Basement | 16'6" x 10'6" |
| Workshop | Basement | 10'7" x 22'1" |
| Foyer | Main level | 11'2" x 6'6" |
| Living room/Fireplace | Main level | 15'9" x 11'2" |
| Kitchen | Main level | 10'8" x 9'7" |
| Dining room | Main level | 8'8" x 11'2" |
| 4pc Bathroom | Main level | 6'9" x 4'9" |
| Bedroom | Main level | 11'9" x 8'6" |
| Bedroom | Main level | 10'7" x 10'9" |
| Bedroom | Main level | 11'9" x 11'0" |
| 2pc Bathroom | Main level | 5'0" x 3'4" |
YOU MAY ALSO BE INTERESTED IN…
Previous
Next


